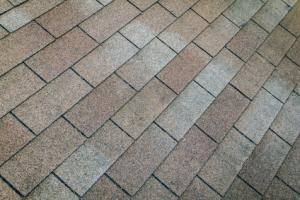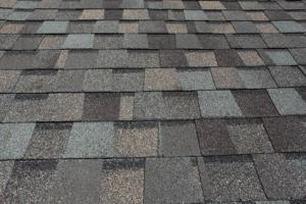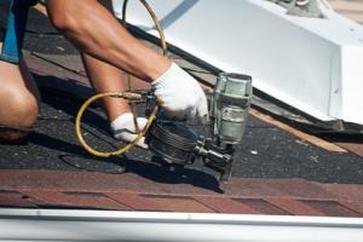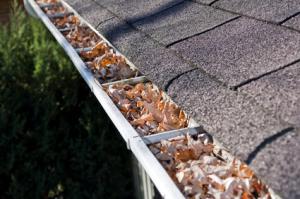ROOFING
At Angela R. Brown Construction, LLC we know that a roof is a major part of your property, and we’re here to help with the responsibility of repair or replacement. Our team can provide you with options to peak the performance of your new roofing system.
A new roof is not only important for performance reasons, but can also enhance the visual appearance of your property. A new roof can help improve the look of your exterior, and increase the value of your property. A damaged roof may be subject to leakage, and aging, or flat roofs may require other updates in order to be strong enough to keep the elements out throughout the year. When you have a roofing issue, selecting Angela R. Brown Construction, LLC puts you in with the most competent team, with the best options in roof repair or replacement, and workmanship warranty.
You can trust that the roofing installers at Angela R. Brown Construction, LLC are reliable, and we stand behind the work we do 100%. We know that roof repair and replacement is an important process, and we pay attention to every roof detail from start to finish. We will start with an inspection, and help you consider different roofing options before we begin. We provide an easy, free consultation to determine and discuss your specific project, as well as your specific roofing needs.
We provide roofing solutions for both residential and commercial real property.
A new roof is not only important for performance reasons, but can also enhance the visual appearance of your property. A new roof can help improve the look of your exterior, and increase the value of your property. A damaged roof may be subject to leakage, and aging, or flat roofs may require other updates in order to be strong enough to keep the elements out throughout the year. When you have a roofing issue, selecting Angela R. Brown Construction, LLC puts you in with the most competent team, with the best options in roof repair or replacement, and workmanship warranty.
You can trust that the roofing installers at Angela R. Brown Construction, LLC are reliable, and we stand behind the work we do 100%. We know that roof repair and replacement is an important process, and we pay attention to every roof detail from start to finish. We will start with an inspection, and help you consider different roofing options before we begin. We provide an easy, free consultation to determine and discuss your specific project, as well as your specific roofing needs.
We provide roofing solutions for both residential and commercial real property.
About ShinglesAngela R. Brown Construction, LLC supplies and installs both entry-level traditional three-tab shingles and architectural designer type fiberglass shingles.
25 and 30-year 3-Tab Shingles Traditional three-tab, self sealing asphalt shingles have a smooth appearance and a pro-rated warranty of 25 to 30 years. The main difference between the life expectancy of certain shingles is the weight and thickness. As an industry-standard, this type of shingle is more economical and easier to install. |
|
|
What to expect during a shingle roof installation:
|
Decking/CapentryIt should be noted that the roofing material is only as good as the decking to which it is fastened to. If the sloping shingles and flat roof look wavy and rippled, have indentations and are holding ponding water in various spots outside of wear and tear, the problem may be with the structure. That is why we provide customized carpentry solutions and options that target the overall roof structure and appearance. From basic roof board replacement and installation of plywood sheathing, to reframing, resloping, attic stabilizing and redesign. We can help design a roof that’s right for you!
|
|
Eavestroughing and Leaf GuardAngela R. Brown Construction, LLC installs pre-painted, aluminum 5” and 6” seamless eavestroughing. This system of troughing and down pipes is designed to carry water away from house foundations. The advantage of aluminum is its maintenance free design, as it does not rust, and is available in many colors to complement a homes exterior. Your eavestroughing is only as strong as the wood fascia boards or rafters that it is attached to. Always make sure that rotten and damaged wood is properly replaced prior to installing the eaves trough.
Installing a Leaf Guard system is highly recommended for properties such as apartment complexes who have trees nearby and want to minimize cleaning and maintenance. Eavestroughing systems without Leaf Guard generally need to be cleaned out twice a year, in spring and fall to function optimally. Debris can negatively affect water flow, and in the winter months ice and snow build-up can force its way under the roofing material and potentially enter the structure causing water damage. A Leaf Guard system:
Roof Ventilation
Proper ventilation is essential in gaining the maximum life out of your shingle and flat roof. Properties without proper ventilation risk shortening the life expectancy of their roof by approximately 25%. Overlooking the roofing and soffit ventilation system in your property can result in:
Types of venting we install:
|





